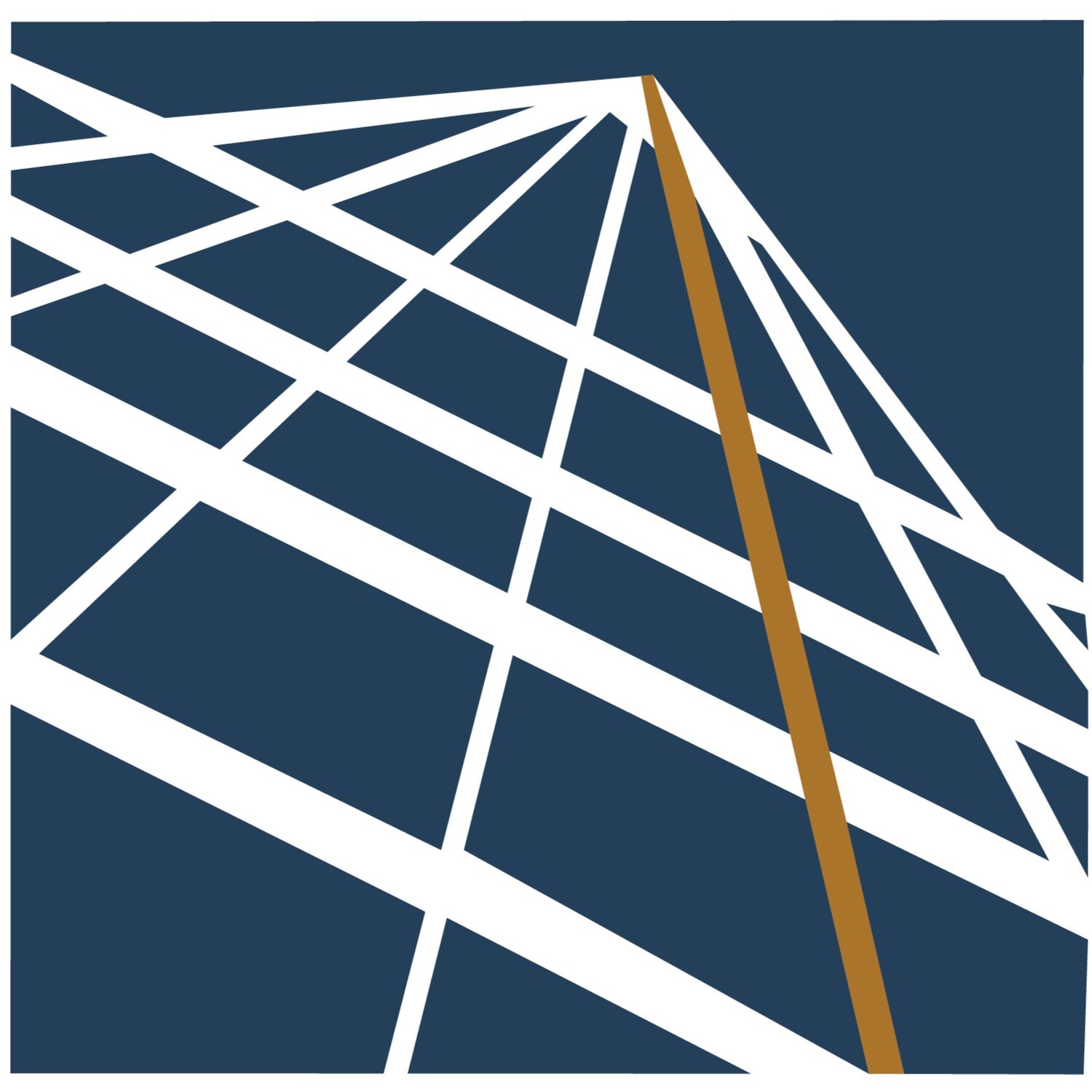Kaniksu Daycare Final Images
The Kaniksu Daycare final images are here! We enjoyed working on this tenant improvement to the existing 3,800-square-foot commercial building, where we added a daycare for Kaniksu Community Health staff. The project includes the demolition of existing interiors, four new classrooms and two multipurpose playrooms, a new breakroom, and facilities for children and staff.
In addition to this facility, we've built daycare facilities for the Early Learning Center at SCC and the Head Start Facility at the MLK Jr. Outreach Center.













