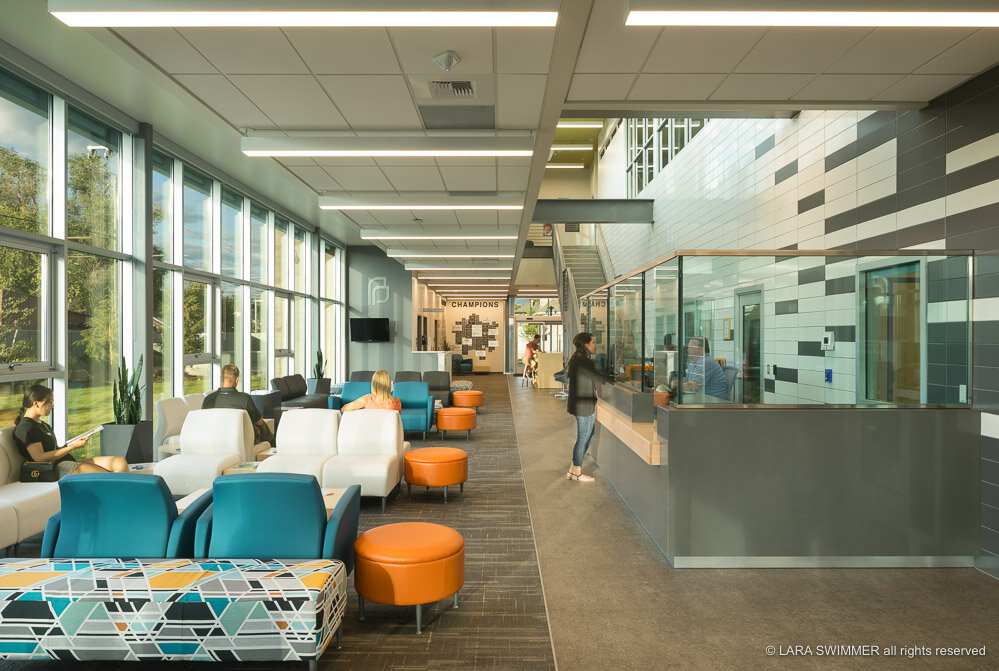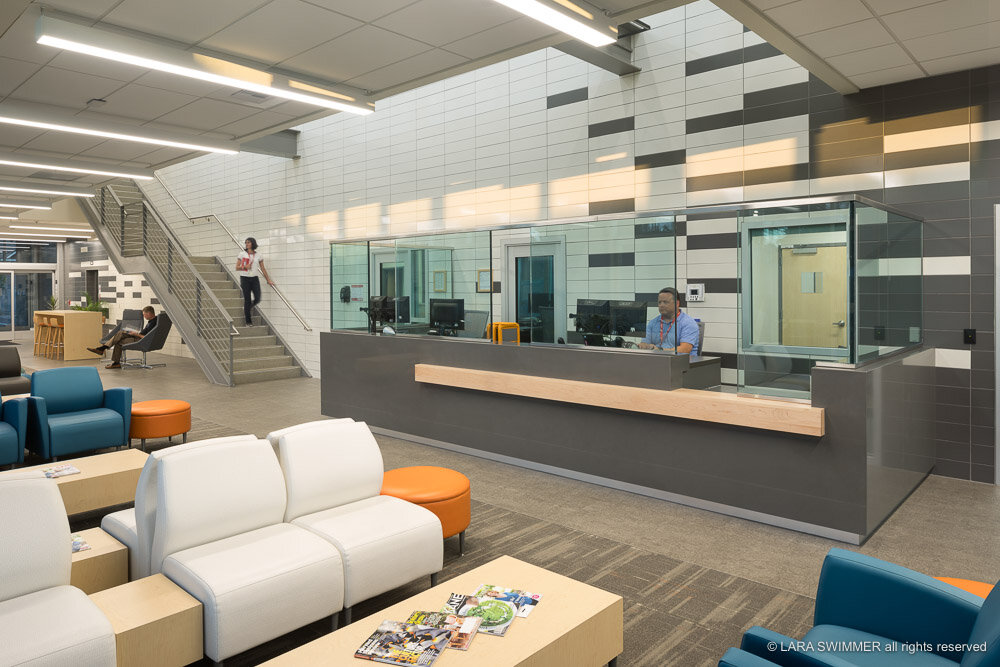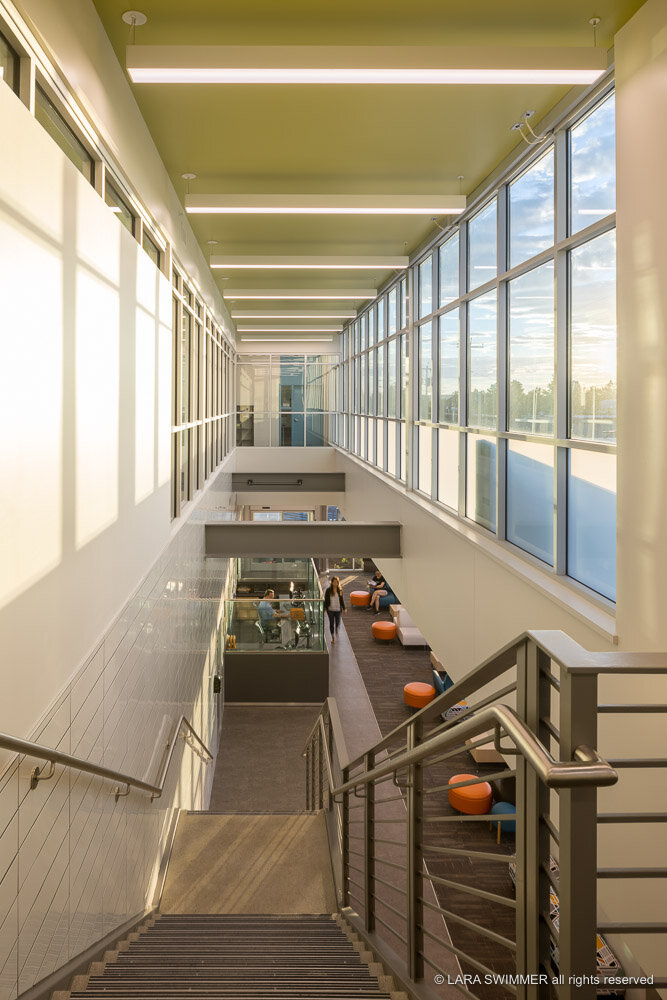Indiana Medical Clinic
Spokane, Washington
This 22,000 square-foot state-of-the-art medical office building is highlighted by modern architecture and is streamlined for functionality. The design boasts open and flexible office space, seven exam rooms, two procedure rooms, two nursing stations, and a year-round rooftop patio for employees to enjoy. This project was multi-phased to accommodate existing operations while the structure was being built. The project duration was 14 months and NAC Architecture was the architect for this project.







