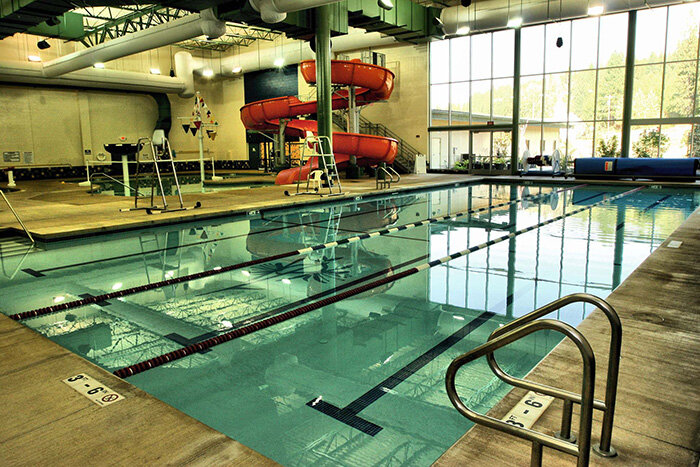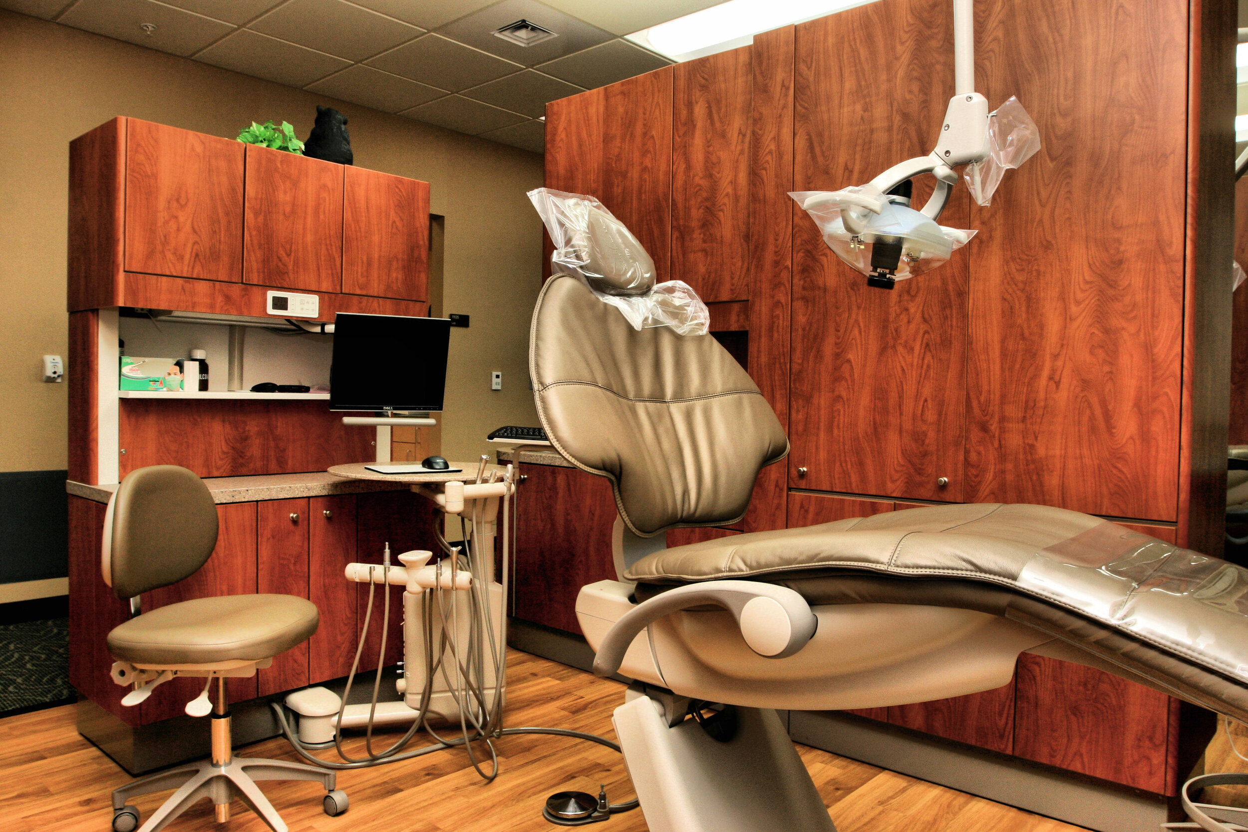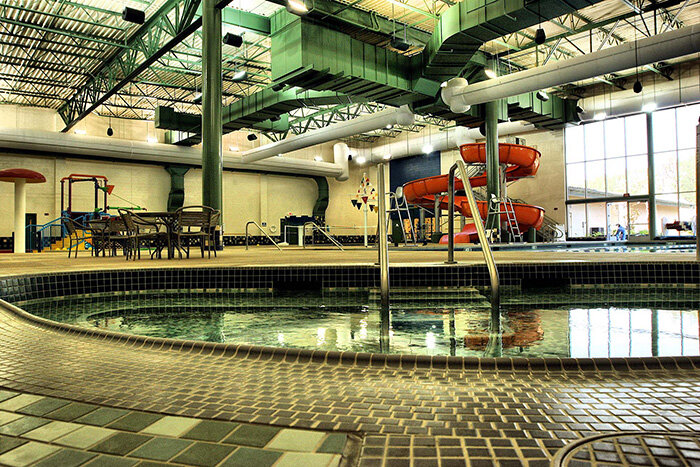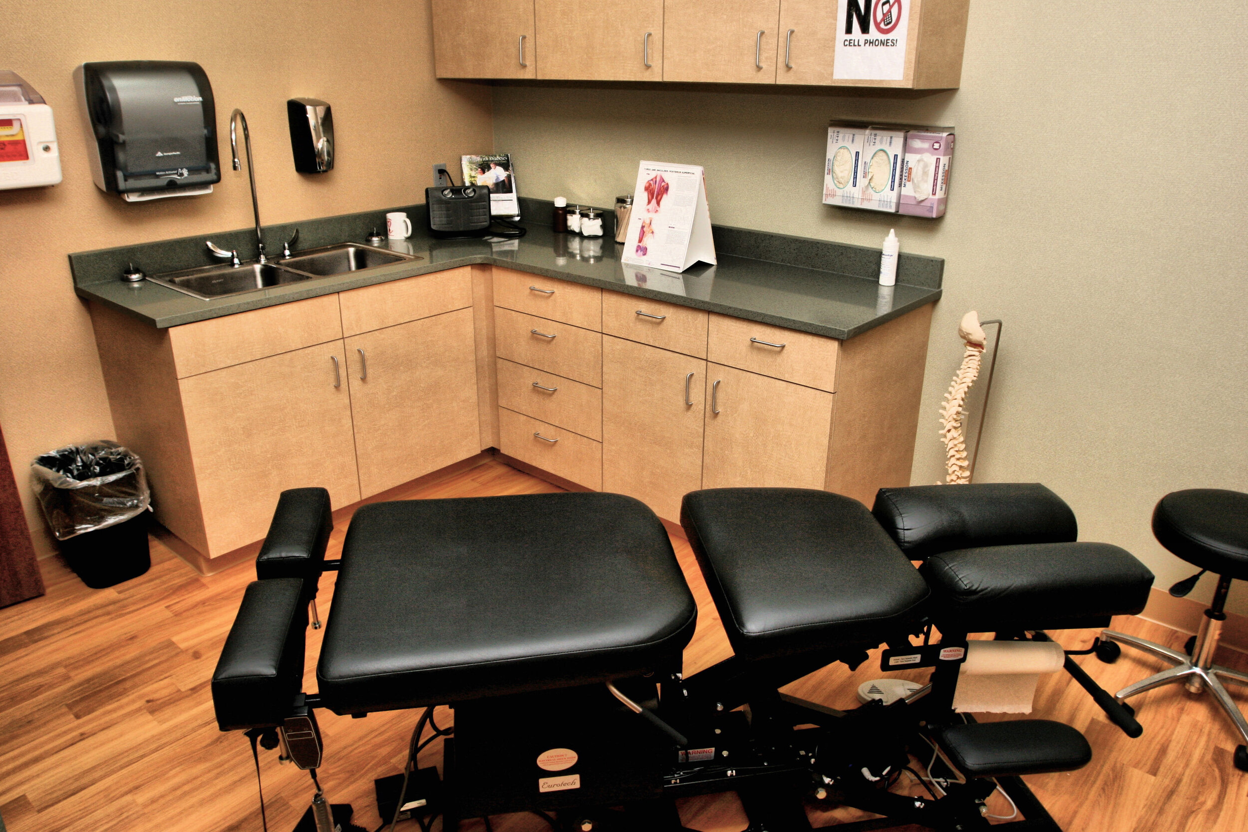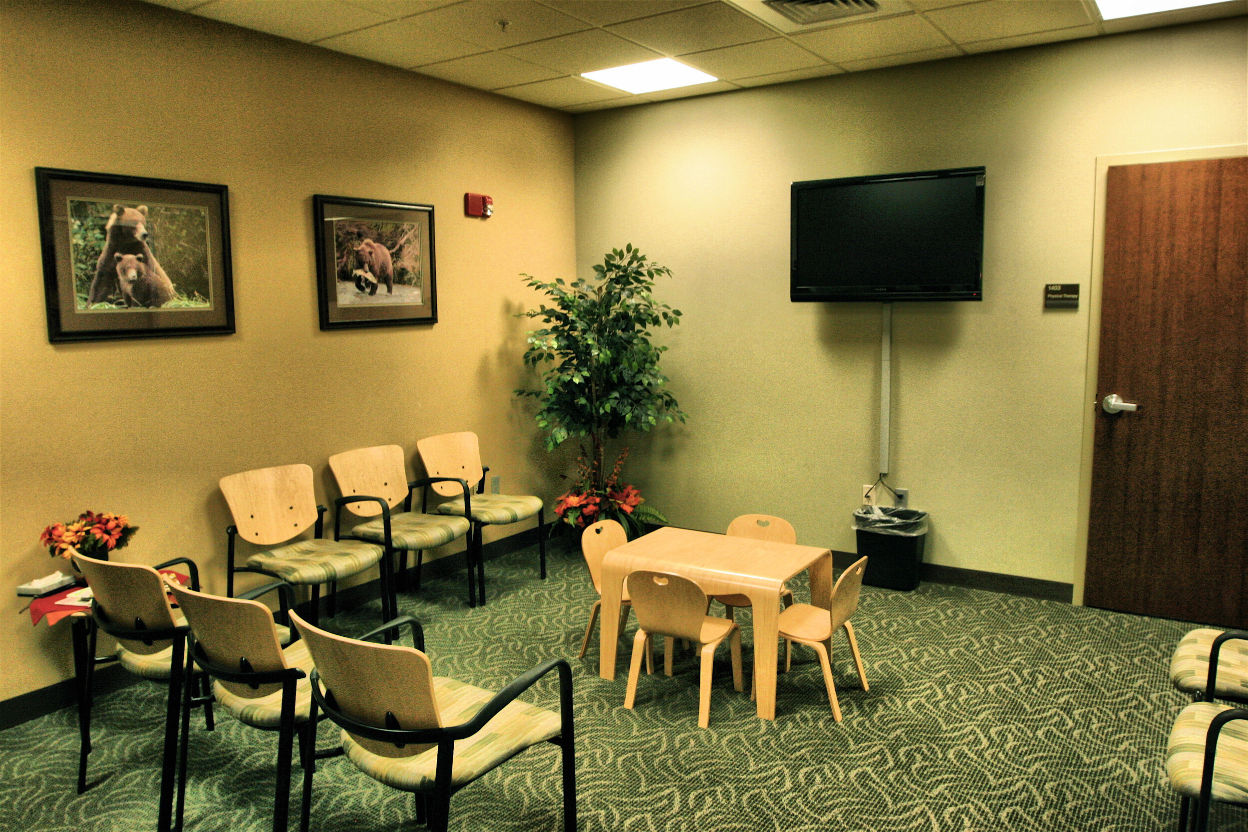Kalispel Wellness Center
Usk, Wa
Mark D'Agostino was hired as the construction manager for the project. This project involved building a two-level, 86,600 square-foot building on an 11.5-acre site on the 2,500-acre reservation. The healthcare clinic takes up 20,000 square feet of space at the center and has four dental suites and space for physician exam rooms. A nearly 30,000-square-foot natatorium that includes a lap pool and two children’s play pools. The building also houses a 17,000-square-foot gymnasium and 7,000 square feet of space for meeting rooms. The second floor of the building has a room for cardiovascular exercise and offices that take up a total of 13,000 square feet of space.
