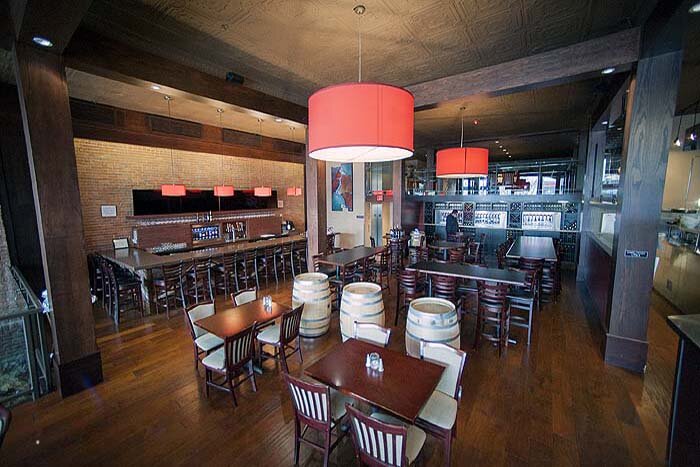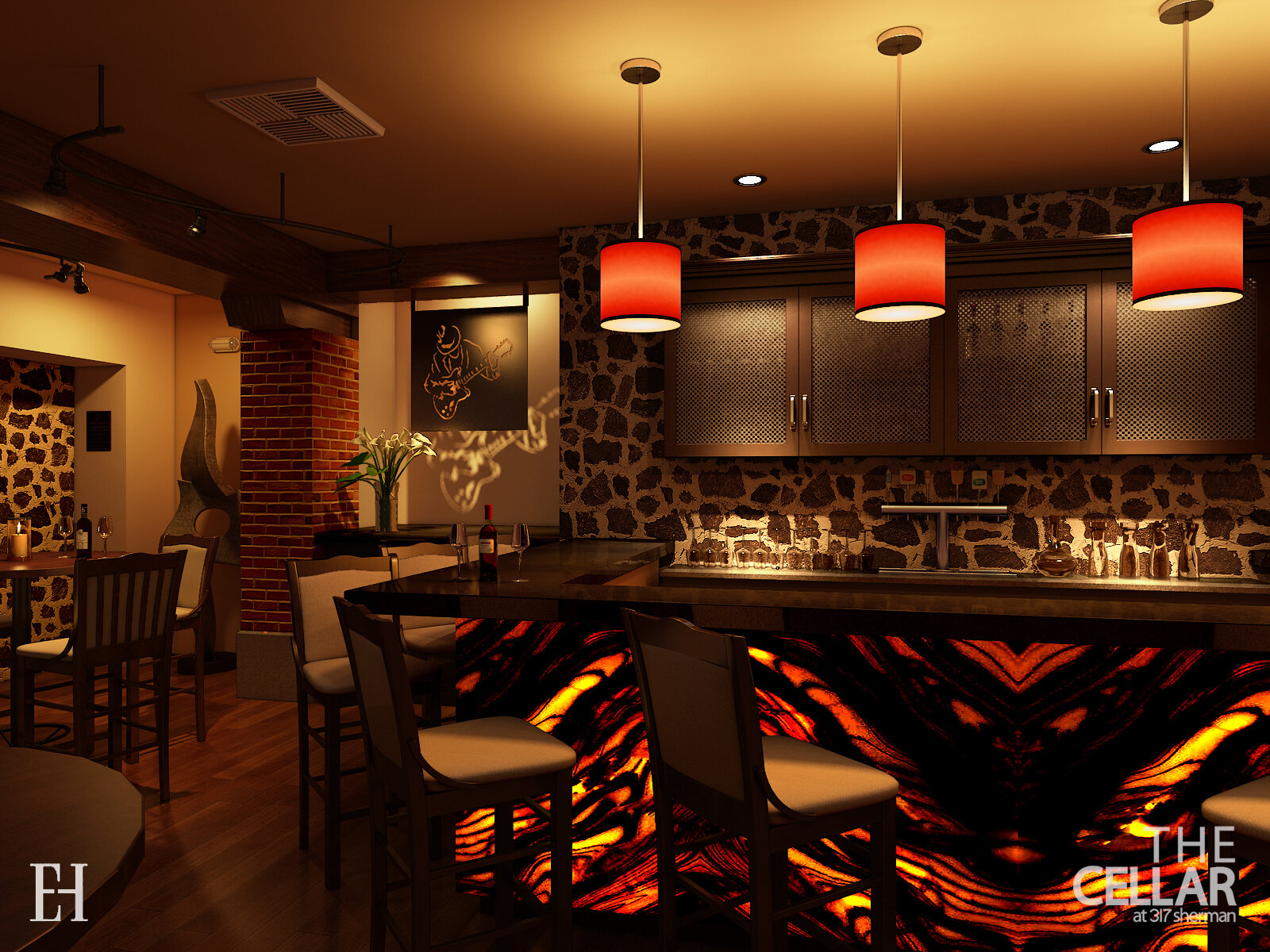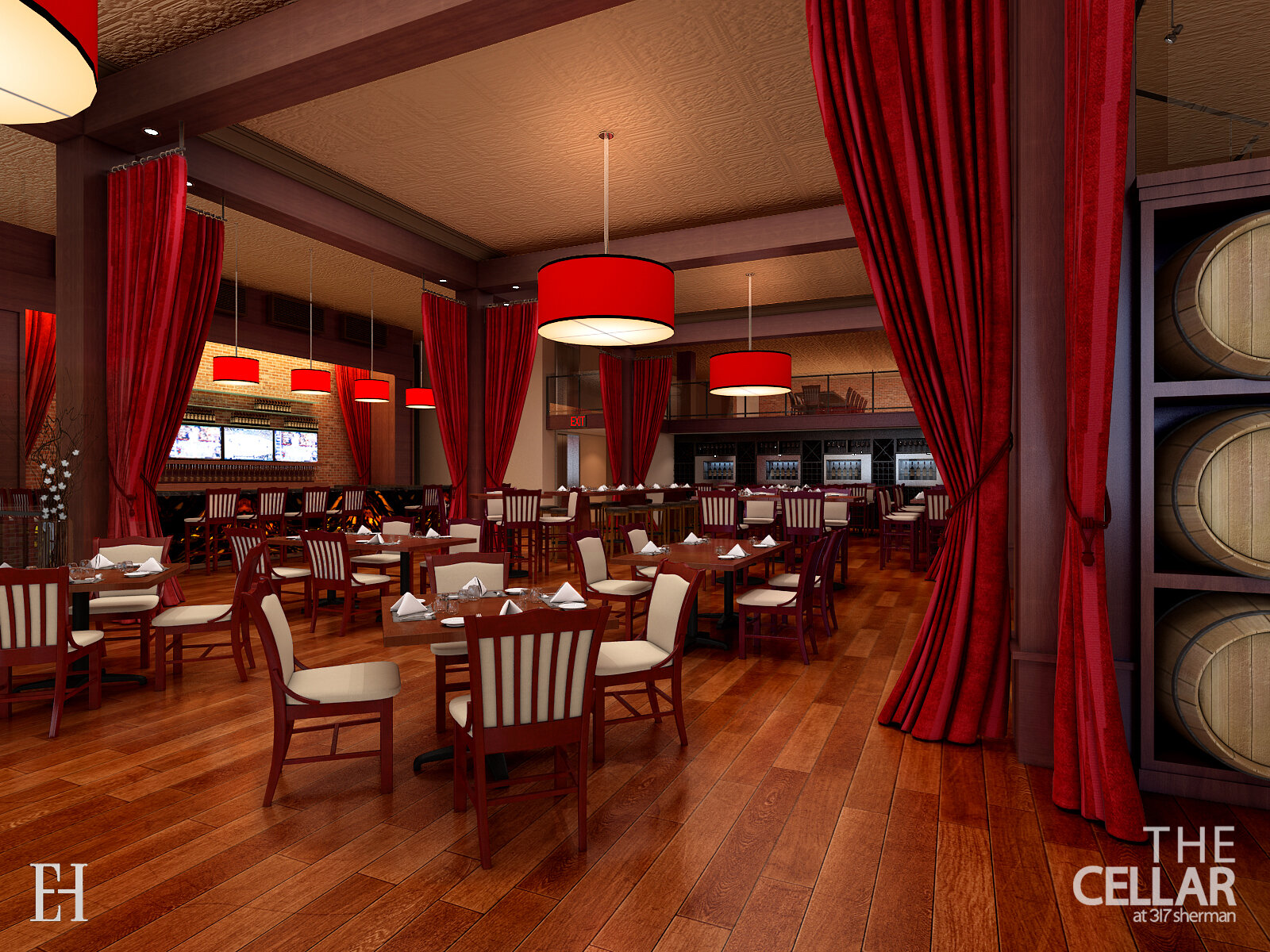Wine Cellar Restaurant and Bar
Coeur d’Alene, ID
The 6,000 square-foot, two-story remodel included a new kitchen, bar, and dining on the main floor. The lower lever included recreating a European wine cellar with stone and glass for the wine member storage and another bar with dining.
![3 47413_480697165294159_1244247405_n[1].jpg](https://images.squarespace-cdn.com/content/v1/61017eb9d692544ccf8c7de0/1b36d626-5ad1-4beb-9b87-3142b4fc17c1/3+47413_480697165294159_1244247405_n%5B1%5D.jpg)
![1 560578_480697711960771_557058215_n[1].jpg](https://images.squarespace-cdn.com/content/v1/61017eb9d692544ccf8c7de0/22d7072b-16d3-40fa-9b61-85023e770549/1+560578_480697711960771_557058215_n%5B1%5D.jpg)

![4 14309_480697568627452_825952938_n[1].jpg](https://images.squarespace-cdn.com/content/v1/61017eb9d692544ccf8c7de0/bb56cc74-5bfc-49fe-8084-bde66c8336da/4+14309_480697568627452_825952938_n%5B1%5D.jpg)



